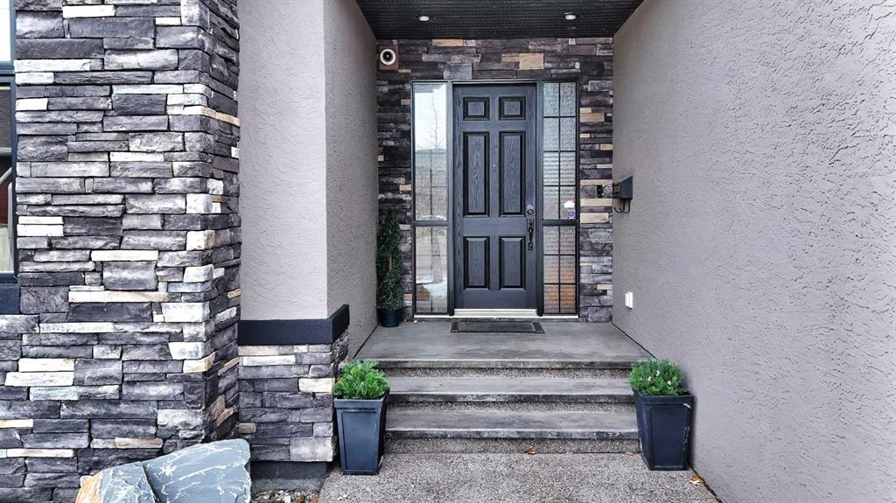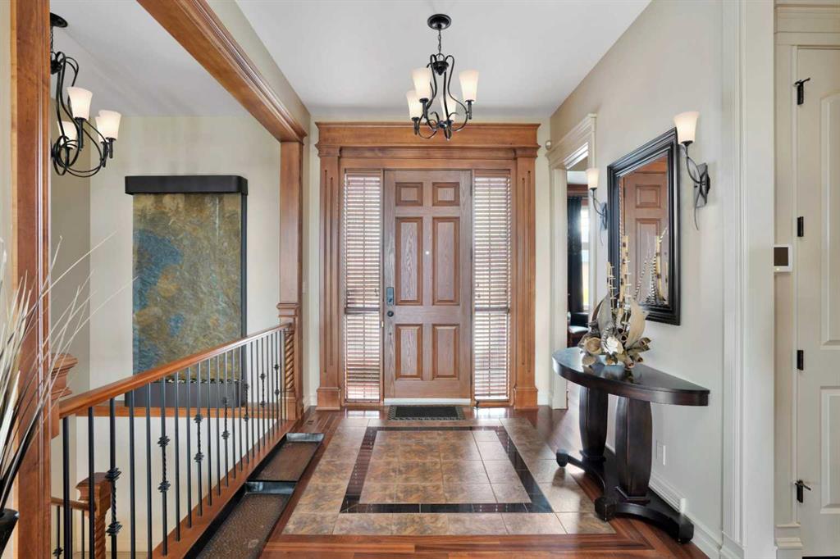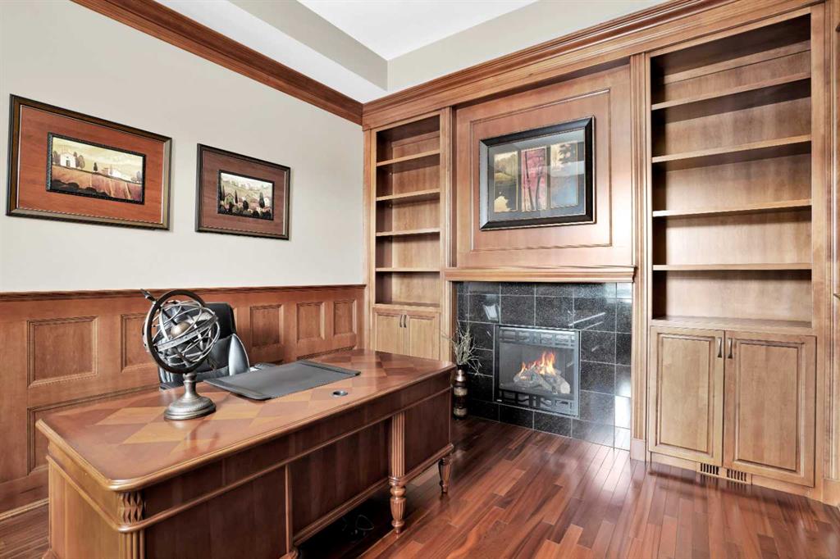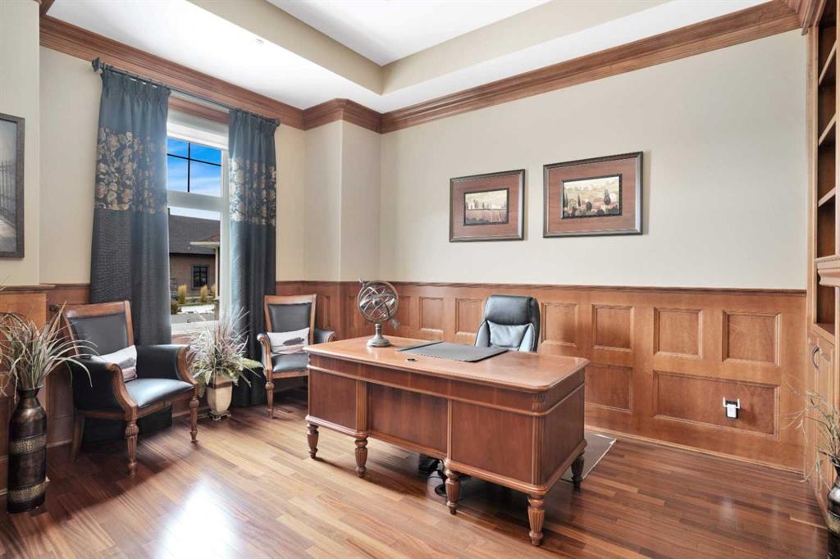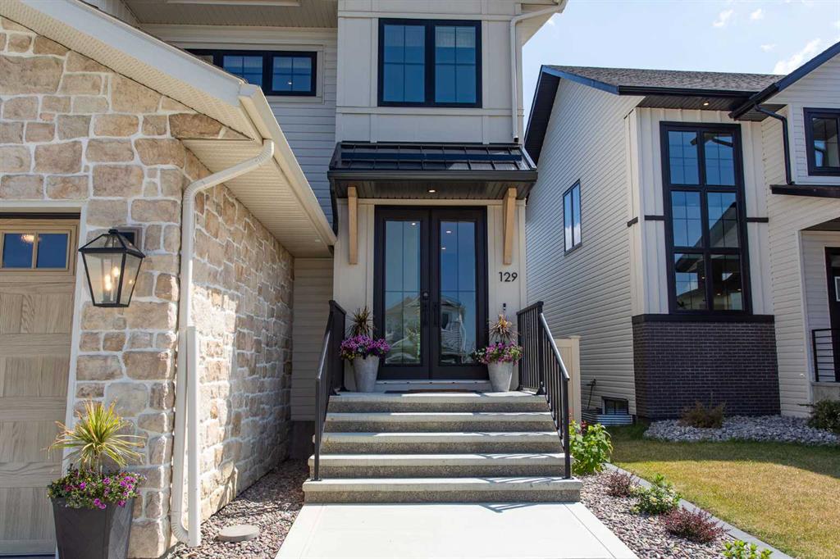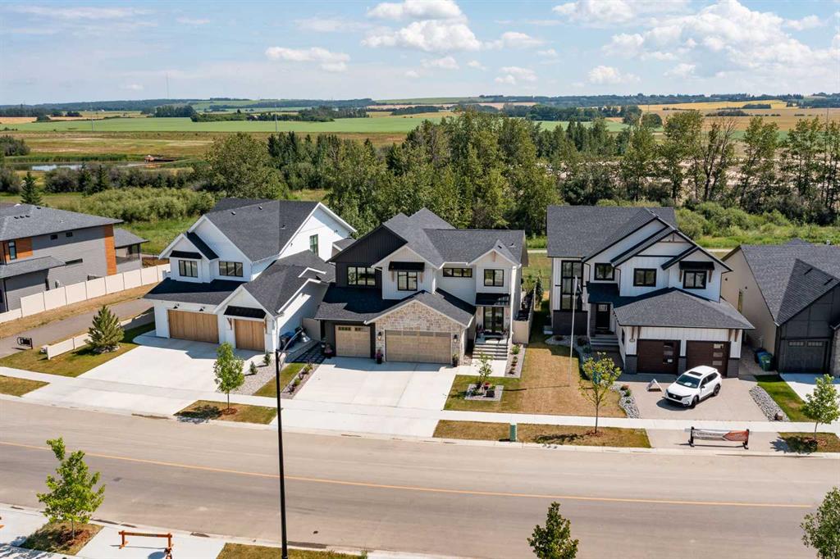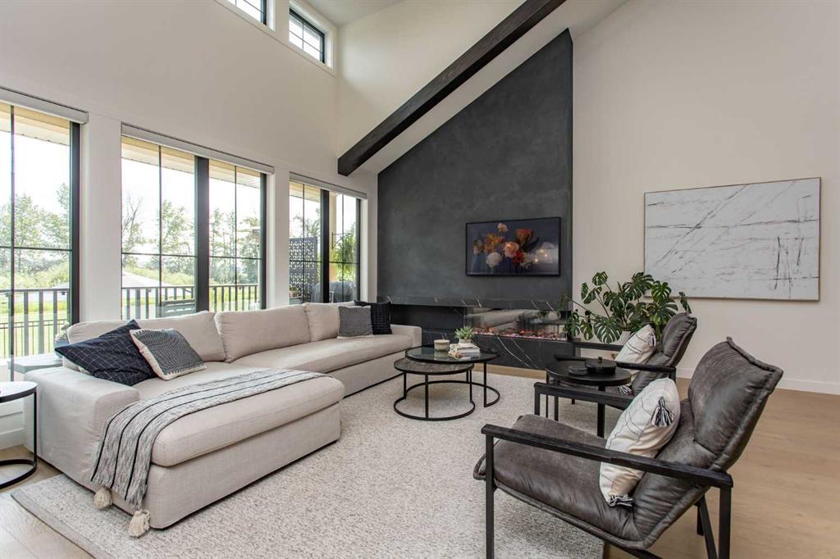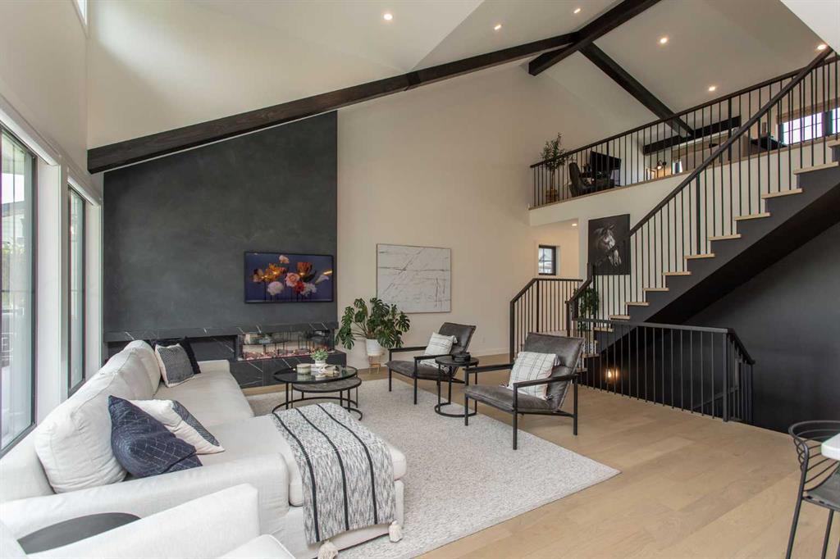

23 Bannerman Close
Red Deer
Update on 2023-07-04 10:05:04 AM
$ 1,299,900
6
BEDROOMS
3 + 0
BATHROOMS
2210
SQUARE FEET
2013
YEAR BUILT
An opportunity to own one of Red Deer's most beautiful homes! Backing on to Piper Creek, this stunning walkout bungalow sits in one of the most sought after locations in the city, offering the ultimate in privacy, with all major amenities just minutes from your door. A long list of features in this home include 10' ceilings with crown moldings, heated floors, central A/C, triple pane windows, Control 4 smart home, built in audio, custom stone accents, professional landscaping, and so much more. The main floor living space is bright and open with floor to ceiling windows, and accented by a 2 sided fireplace separating the living room and dining spaces. This dream kitchen offers beautiful custom cabinetry accented by granite counter tops, and upgraded appliances including an induction cook top, built in fridge/freezer, and built in wall oven and microwave. Thoughtful custom touches include hidden appliances space, under cabinet lighting, a massive pantry with custom built ins, and a pull out for your stand mixer hidden into a lower cabinet. The massive island offers seating and a second sink, and the main sink has an on demand hot water tap. The dining space offers access to an amazing upper deck that spans the width of the living space, with natural gas, outdoor speakers, and privacy glass for the seating area. This dream primary suite has its own gas fireplace and stunning vaulted ceilings, with a large walk in closet that offers custom wood built ins with dresser storage. The ensuite is your home spa, with heated tile floors, a massive air tub, and dream steam shower with bench seating, three showers heads including a rainfall head, and body sprays. Two large bedrooms on the main floor each have walk in closets and share a large 4 pce bath, and laundry is located off the huge garage mud room with custom lockers, tons of storage, and beautiful built in cabinetry and folding counter. The walkout basement is an entertaining haven, with a large family room space with gas fireplace, a stunning custom wet bar with microwave, dishwasher, and beautiful built in wine storage. A large theatre room is located just off the bar space, with overhead projection, tiered seating, and all theatre components are included! A large gym space could also function as a 6th bedroom, and has its own private covered patio, and two large bedrooms are perfect for teenagers or guests. The basement bathroom enjoys a gorgeous custom tiled shower, and the entire basement space is all heated with cozy in-floor heating. The outdoor space off the basement family room features a covered patio with speakers and hot tub area, and walks out to a fire pit area on stamped concrete. The yard has been beautifully landscaped to be low maintenance while also taking advantage of the privacy and tree cover from the park reserve behind. Finishing off this amazing home is a huge 38x22' triple garage, finished and heated, with dual floor sumps and beautiful custom cabinets by Hayley.
| COMMUNITY | Bower |
| TYPE | Residential |
| STYLE | Bungalow |
| YEAR BUILT | 2013 |
| SQUARE FOOTAGE | 2210.0 |
| BEDROOMS | 6 |
| BATHROOMS | 3 |
| BASEMENT | Finished, Full Basement, WALK |
| FEATURES |
| GARAGE | Yes |
| PARKING | Additional Parking, Concrete Driveway, HGarage, Off Street, TAttached |
| ROOF | Asphalt Shingle |
| LOT SQFT | 837 |
| ROOMS | DIMENSIONS (m) | LEVEL |
|---|---|---|
| Master Bedroom | 4.80 x 5.51 | Main |
| Second Bedroom | 3.58 x 4.04 | Main |
| Third Bedroom | 3.28 x 3.20 | Main |
| Dining Room | 3.73 x 5.94 | Main |
| Family Room | ||
| Kitchen | 3.33 x 5.94 | Main |
| Living Room | 4.62 x 5.05 | Main |
INTERIOR
Central Air, In Floor, Forced Air, Natural Gas, Double Sided, Gas, Living Room, Mantle, Primary Bedroom, Recreation Room, See Through, Stone
EXTERIOR
Back Yard, Front Yard, Interior Lot, No Neighbours Behind, Landscaped
Broker
RE/MAX real estate central alberta
Agent


















































